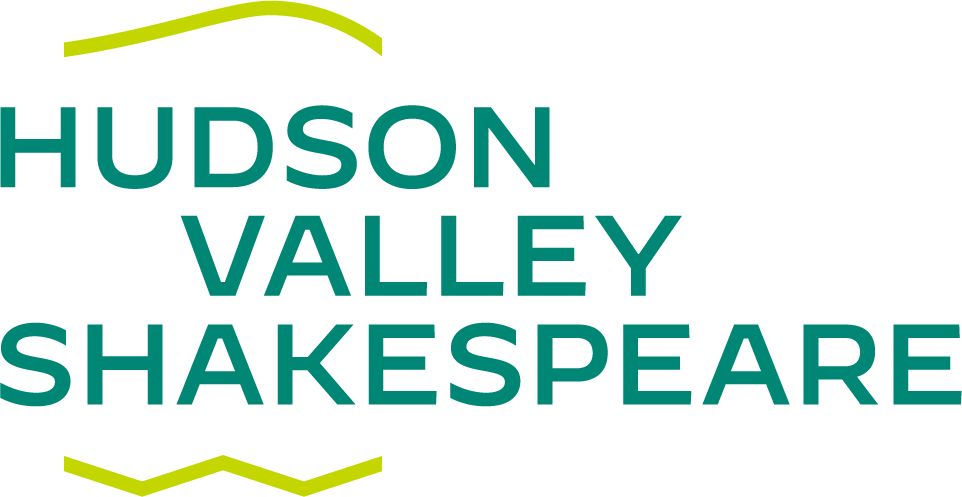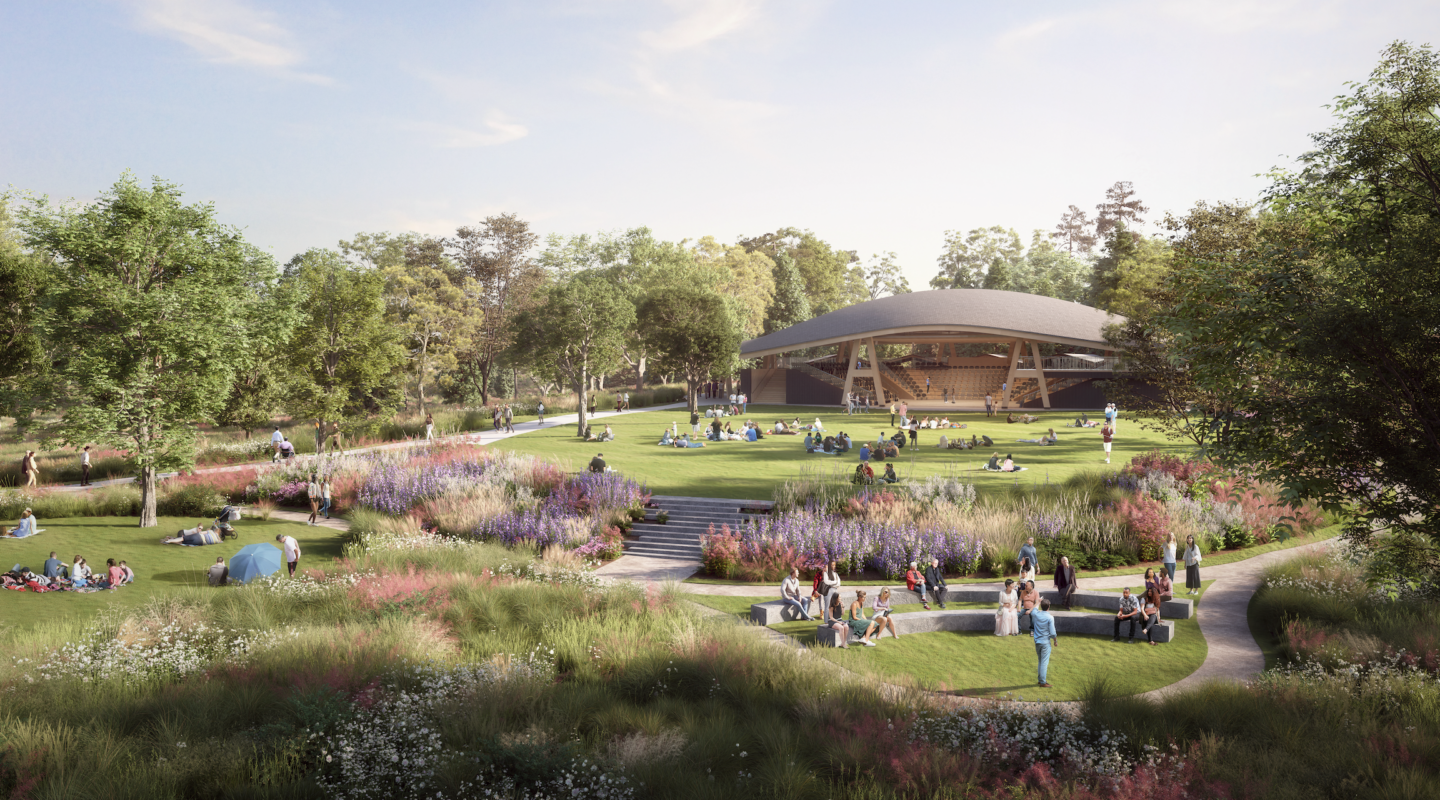The Campus
The landscape design rehabilitates the site of a former golf course to restored native grasses and wetlands that support biodiversity and decrease resource use. Nearly 14 acres of new plantings include 250 native or adaptive trees, native grasses, forbs, and perennials, and bioretention areas that collect and filter stormwater runoff. The landscape is designed as an experiential sequence: upon arrival to a new, gravel parking area, visitors encounter a mix of unpaved and accessible paths that guide them up and through native meadows, immersing them in nature and providing views out to the Wind Gate, and ultimately leading to the hilltop theater and gathering areas.

1. Theater
2. Back of House
3. Concessions and Restrooms
4. Picnic Lawns
5. Entry Road
6. Pervious Parking Lot (225 Spaces)
7. Welcome Center Box Office + Picnic Pickup
8. Welcome Garden
9. Rehearsal and Administration
10. Parking – Staff (45 Spaces)
11. 5 Artist and Guest Lodging Buildings + 1 Amenity Building
12. Pavilion
13. Wedding Venue
14. Restaurant
15. Existing Guest Lodging
16. Existing Parking Lot (94 Spaces)
17. Pervious Parking – Staff + Overflow (80 Spaces)
18. Future Residence
A large portion of the site was left open for future walking trails or other community uses, while 25,000 square feet of picnic lawns, shaded by new native trees, offer an abundance of vantage points from which to take in the view and enjoy pre-show programming. The design employs several features to enhance environmental performance, including natural ventilation and brise soleil systems, low embodied carbon structure and cladding, and rooftop solar panels, among others. Through its care for the environment, and the planet more broadly, the design aims to ensure that the company’s productions, and the diversity of the natural world, remain center stage for many seasons to come.
With a public commitment to carbon neutrality by 2040, and the country’s first purpose-built LEED Platinum theater building, HVSF will become a national model for environmental sustainability and land conservation.

